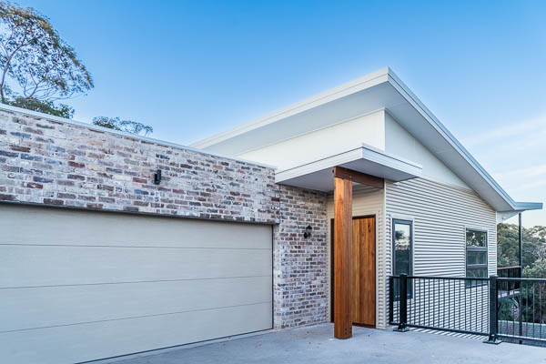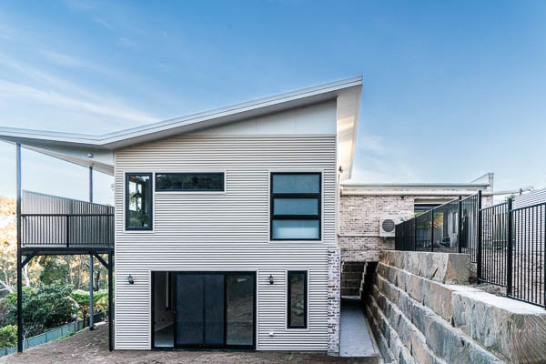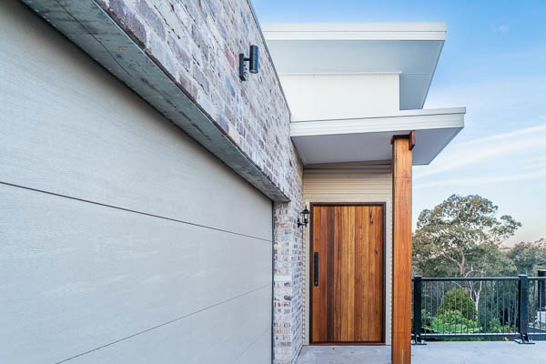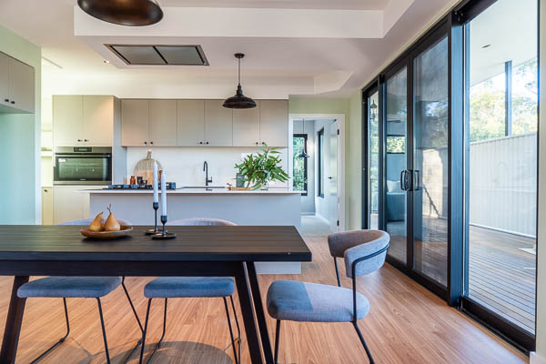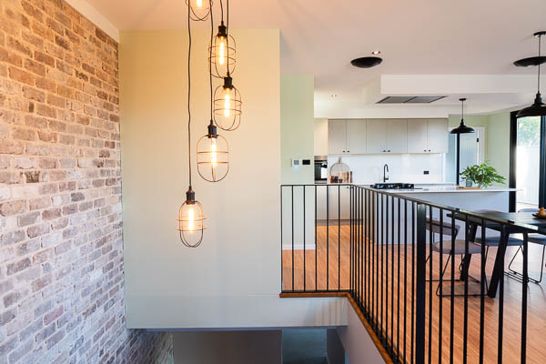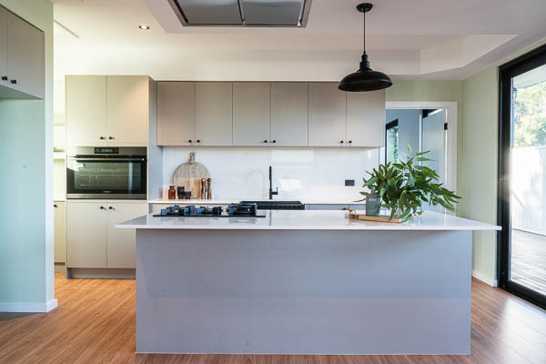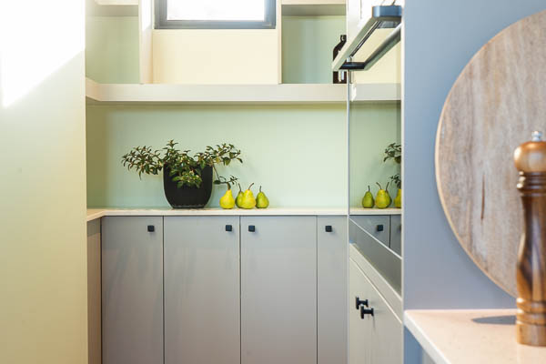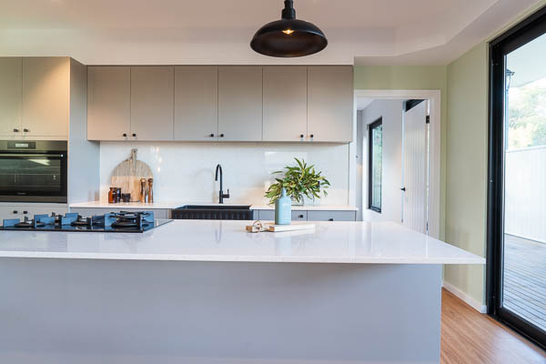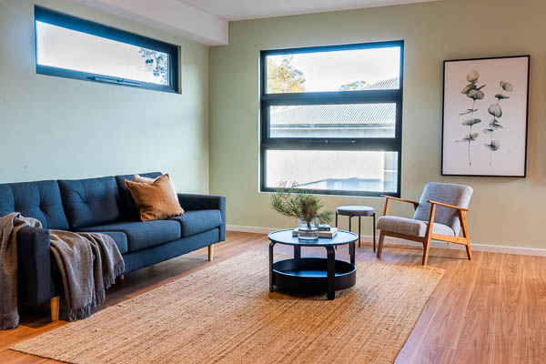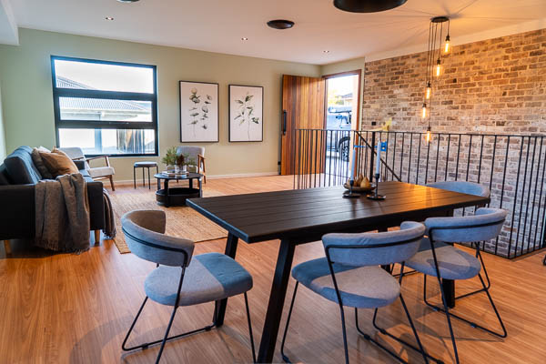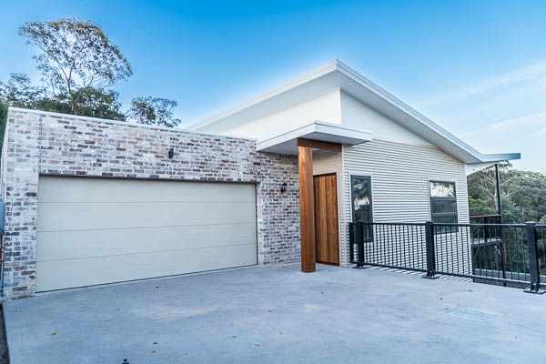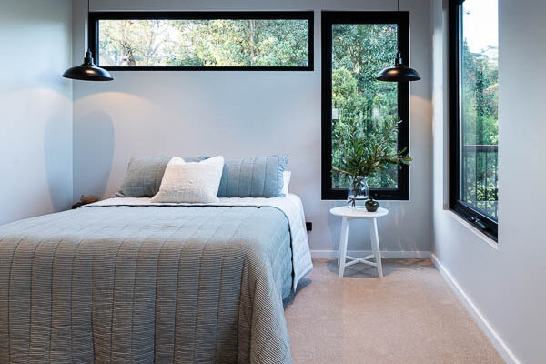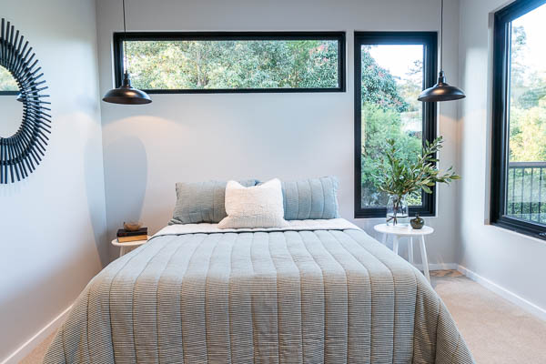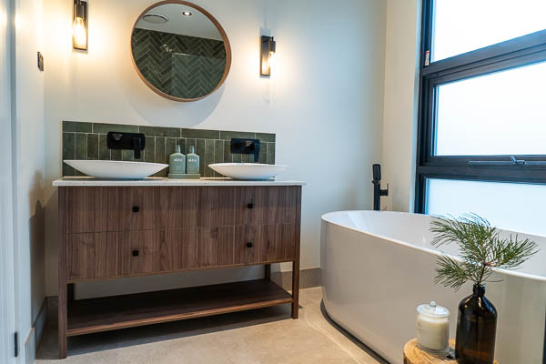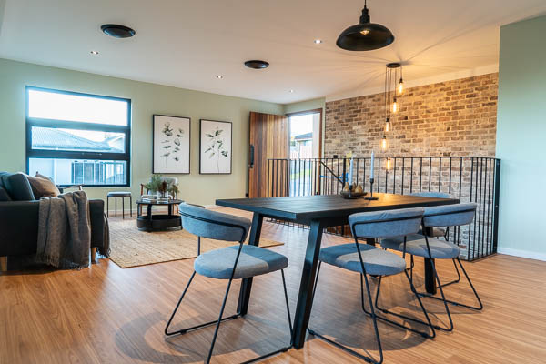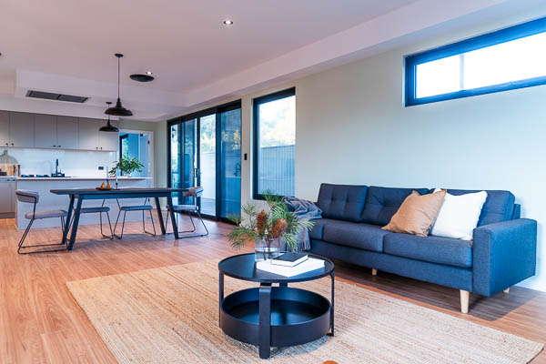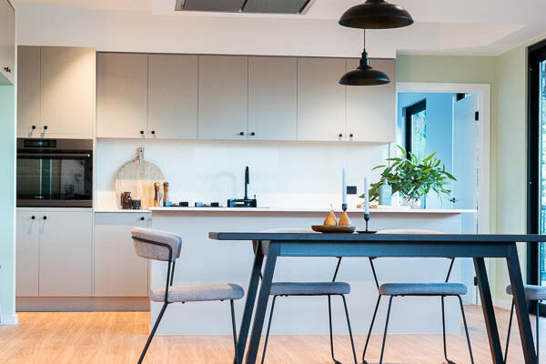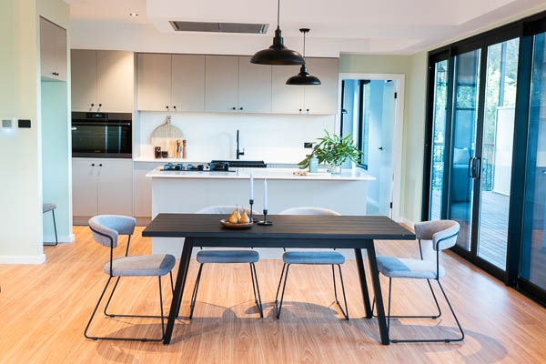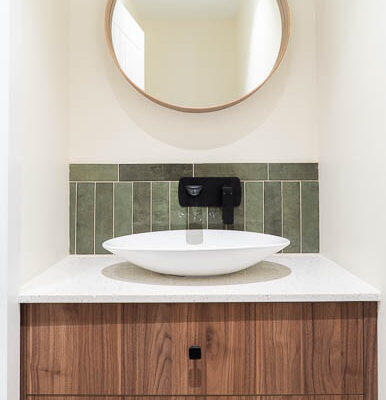Winmalee House Builder
Rebecca and Mitch wanted to build their dream home in the tree tops. With views to the north/east it has sweeping views and privacy so we could ensure it was energy efficient and sustainable. This trick home boasts a split level design whereby they drive into the garage and enter the living areas on the same level and look out over the valley.
- Super Insulation: Passivhaus houses feature super insulation. For high thermal performance that minimises heat loss. High-quality insulation materials to walls, roofs, and floors to create a well-insulated envelope, This reduces the need for excessive heating or cooling.
- Airtight Construction: Passivhaus Australia buildings are constructed with meticulous attention to detail, ensuring airtightness. This means that unwanted drafts and air leakage are minimized, resulting in improved indoor air quality, enhanced comfort, and reduced energy waste.
- Energy-Efficient Windows and Doors: Passivhaus Australia incorporates specially designed windows and doors featuring triple-glazing and insulated frames. These elements maximize natural light while minimizing heat transfer, maintaining comfortable indoor temperatures throughout the year and reducing reliance on artificial lighting and heating.
- Mechanical Ventilation with Heat Recovery (MVHR): MVHR systems play a crucial role in Passivhaus design. These ventilation units extract stale air from inside the building while recovering the heat energy before releasing it outside. Fresh, filtered air is simultaneously brought in, maintaining a constant supply of clean air and reducing energy demand for heating or cooling.
- Thermal Bridge-Free Design: Passivhaus meticulously addresses thermal bridging, which occurs when a part of the building allows heat to escape or enter more easily than the surrounding areas. By eliminating or minimizing thermal bridges through careful design and insulation, Passivhaus Australia buildings maintain a consistent and comfortable indoor temperature.
- Renewable Energy Integration: Passivhaus encourages the integration of renewable energy systems such as solar panels, wind turbines, or geothermal heat pumps. By harnessing renewable energy sources, Passivhaus Australia buildings can further reduce their environmental impact and achieve energy self-sufficiency.
- Monitoring and Control Systems: Passivhaus Australia buildings often incorporate advanced monitoring and control systems to optimize energy efficiency. These systems provide real-time data on energy consumption, indoor climate, and ventilation performance, allowing occupants to make informed decisions to reduce energy usage and maintain a healthy indoor environment.
Conclusion: Passivhaus Australia buildings showcase an array of exceptional features designed to maximize energy efficiency, reduce carbon footprint, and promote sustainability. From superb insulation and airtight construction to advanced ventilation and renewable energy integration, Passivhaus offers a blueprint for a greener and more sustainable future. Embracing the principles of Passivhaus can contribute significantly to combating climate change and creating healthier, more comfortable living spaces for generations to come.
Fun facts: Winmalee is located 77 kilometres west of Sydney, in the local government area of the City of Blue Mountains surrounded by the Blue Mountains National Park. At the 2011 census, Winmalee had a population of 6,593.[2]. It is often in the news for the bushfires it has been through. Winmalee is surrounded by Blue Mountains National Park. This National Park is on the World Heritage List and is known as the Greater Blue Mountains Area World Heritage Site. It’s known as “The City Within a World Heritage National Park”. Winmalee extends from Birdwood Avenue and Paulwood Avenue to Coramandel Avenue and east to a point part-way along Singles Ridge Road which goes out to Yellow Rock.

