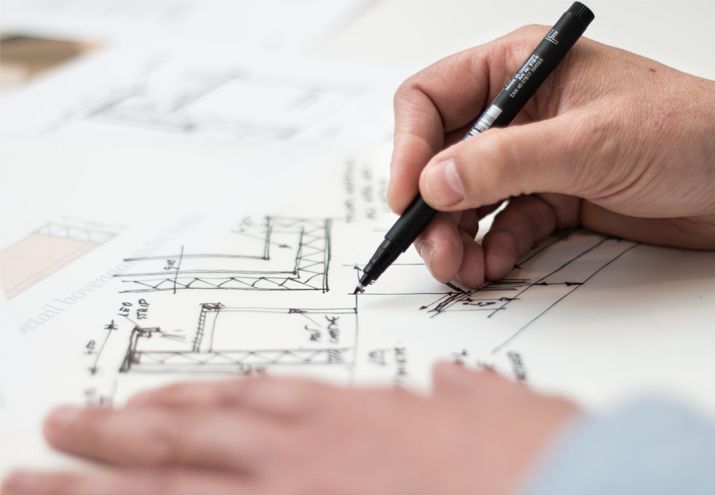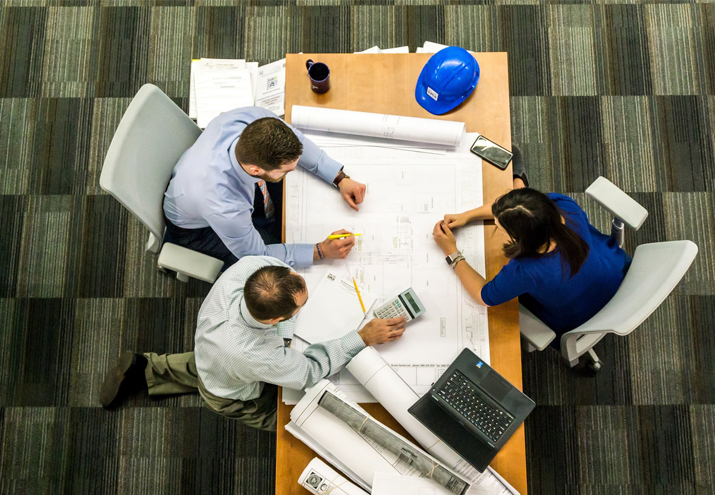The Build Process

Concept Design
Based on the information gathered in the Pre-Design phase, this is where your design really comes to life and is one of the most exciting steps in the process. We start to adjust and refine the initial schematics into a realistic and buildable design, including 3D perspectives for a more comprehensive visual understanding.
STEP 2
Design Development
This step is where your working drawings will be finalised. We refine minor amendments, and move forward to with full working drawings documentation suitable for local authority building approval and for construction. Nearly all residential projects will require the input of specific consultants to enable some development approvals or final Building Approvals. (Some Examples Include : Engineering/ Town planning/Demolition/Ventilation/Nathers /Basix reports /Bushfire/ Private Certification etc …) At Split Building we work with some of the best industry professionals but also offer you the flexibility to select your own.
STEP 3
Contract Documentation
Once Design Steps 1 – 2 are completed Nearly all residential projects will require the input of specific consultants to enable some development approvals or final Building Approvals. (Some Examples Include : Engineering/ Town planning/Demolition/Ventilation/Nathers /Basix reports /Bushfire/ Private Certification etc …) At Split Building we work with some of the best industry professionals but also offer you the flexibility to select your own.
STEP 4
Construction
The Construction process is divided into two stages : Pre-Construction and Construction This is an exciting time to see your home being built or renovated as you have dreamed off right before your eyes. At Split Building our focus is to give you a stress free design and building experience ,and customised to your exact requirements. With our One Point of contact from Concept to Completion, we assist you and building teams to bring to life your project vision.

Contact us now to discuss your project
