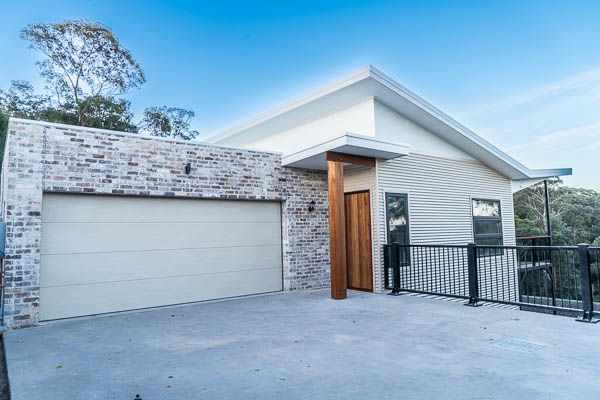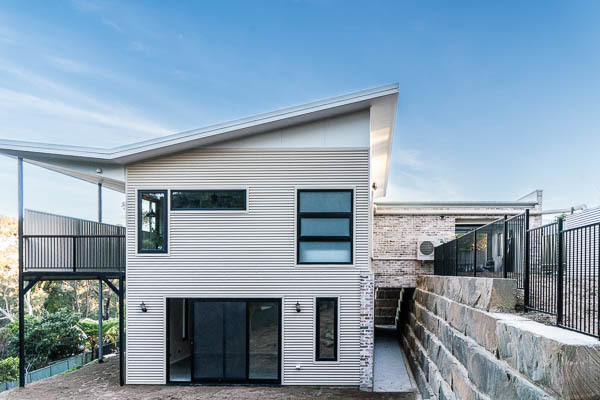What is a Passive House? – More Detailed Explanation
Passive houses are built based on the principles of airtightness, thermal insulation, mechanical heat recovery ventilation, and high-quality windows and doors. These design elements work together to create a comfortable living environment while minimizing energy consumption.
Airtightness and Thermal Insulation
Passive houses are meticulously sealed to prevent any air leakage, eliminating draughts and maintaining a consistent indoor temperature. The building envelope is designed with minimal gaps and cracks, ensuring that no air leaks in or out. Additionally, passive houses prioritize thermal insulation, which not only enhances comfort but also reduces condensation and heat loss.
Mechanical Heat Recovery Ventilation
To ensure optimal indoor air quality, passive houses incorporate mechanical heat recovery ventilation systems. These systems bring in fresh, filtered air from the outside while simultaneously recovering and reusing the heat from the exhaust air. This process allows for a constant supply of fresh air without compromising energy efficiency.
High-Quality Windows and Doors
Passive houses utilize high-performance windows and well-insulated window frames to minimize heat gains or losses. Double- or triple-glazed windows, as well as low emissivity glass, are commonly employed to enhance energy efficiency. By reducing heat transfer between the interior and exterior, passive houses maintain a comfortable temperature year-round.
Eliminating Thermal Bridging
Thermal bridging occurs when heat is conducted at a faster rate across certain parts of a building, such as metal window frames. Passive houses aim to eliminate thermal bridging by utilizing materials and construction techniques that minimize heat transfer. This further improves energy efficiency and ensures a more comfortable living environment.
Pros and Cons of Passive House Design
Passive houses offer numerous benefits, making them an attractive option for energy-conscious homeowners. The key advantages of passive house design include:
- Energy Efficiency: Passive houses require minimal energy for heating and cooling, resulting in significant cost savings on utility bills.
- Improved Indoor Air Quality: Mechanical heat recovery ventilation systems ensure a constant supply of fresh, filtered air, promoting healthier indoor environments.
- Enhanced Comfort: With their airtightness and thermal insulation, passive houses provide a stable and comfortable indoor temperature throughout the year.
- Reduced Environmental Impact: By minimizing energy consumption, passive houses contribute to a lower carbon footprint and a more sustainable future.
However, there are also some considerations to keep in mind when opting for passive house design:
- Higher Initial Costs: Building a passive house can be more expensive upfront due to the use of high-quality materials and advanced technologies. However, these costs can often be offset by long-term energy savings.
- Limited Design Flexibility: The strict requirements of passive house design may limit architectural freedom compared to traditional homes. The focus on airtightness and insulation may result in a more compact and standardized design.
- Potential Overheating: In extended blackout situations, where the mechanical heat recovery ventilation system is inoperable, passive houses may experience uncomfortably high temperatures. This issue can be mitigated with proper shading and ventilation strategies.
Free-Running Design: Embracing the Climate
While passive houses offer exceptional energy efficiency, there is an alternative approach known as free-running design (little or no cost to heat or cool your home). Free-running homes work in harmony with the local climate, leveraging natural elements to regulate temperature and airflow.
Design Principles of Free-Running Homes
Free-running homes embrace the following design principles:
- Climate-Responsive Floor Plans: The orientation and layout of free-running homes are carefully designed to respond to the local climate and site conditions. This includes maximizing breezes and natural ventilation.
- Smart Building Envelope: The building envelope of free-running homes is designed to minimize daytime heat gain, promote night-time heat loss, and facilitate access to cool breezes when available.
- Strategic Air Movement: Free-running homes rely on passive cooling strategies, such as cross-ventilation, to promote air movement and increase evaporation. Carefully positioned windows and openings facilitate natural airflow.
- Shading and Insulation: To minimize heat gain, free-running homes incorporate shading devices, lighter colored roofs, and insulation. These features help regulate indoor temperatures and reduce reliance on mechanical cooling systems.
Advantages and Considerations of Free-Running Design
Free-running homes offer several advantages, particularly in climates where natural ventilation and passive cooling are viable options. Some of the benefits of free-running design include:
- Lower Construction Costs: Free-running homes tend to be more affordable to build compared to passive houses, as they rely less on advanced technologies and materials.
- Greater Connection to the Outdoors: Free-running homes allow occupants to feel more connected to the natural environment, as they embrace natural elements and airflow.
- Reduced Reliance on Mechanical Systems: Free-running homes typically do not require heating or cooling systems, resulting in lower energy consumption and maintenance costs.
- Low carbon footprint: homes that require little or no heating or cooling consume less carbon than those which need heaters or air conditioners.
However, there are potential limitations to consider when opting for a free-running design:
- Limited Adaptability to Extreme Weather: Free-running homes may struggle to cope with extended heatwaves or extreme cold weather conditions. In such situations, additional heating or cooling systems may be necessary, which can increase energy consumption.
- Challenges with Air Quality: During periods of poor air quality, such as bushfire seasons, it may be difficult to seal a free-running home effectively. This can lead to compromised indoor air quality.
Passive House vs. Free-Running Homes: Finding the Right Approach
Both passive houses and free-running homes offer unique advantages and considerations. The choice between these two approaches ultimately depends on various factors, including climate, budget, and individual preferences.
To determine the best approach for Australia, it is essential to consider the specific needs and challenges of the country. Regulators and policymakers play a crucial role in accommodating both passive house and free-running design principles within building codes and regulations.
As we navigate an altered climate and strive for sustainable living, the development of energy-efficient homes becomes increasingly important. Passive houses and free-running homes are paving the way for a future where comfort and sustainability go hand in hand.
Join our upcoming open houses with PassivHaus and Free-Running Homes to delve deeper into these innovative housing concepts. We will be joined by experts from the Passive House Association, Earth Building Society, building scientists, and tropical free-running architects. Together, let’s explore the possibilities and shape the future of energy-efficient living in Australia.


