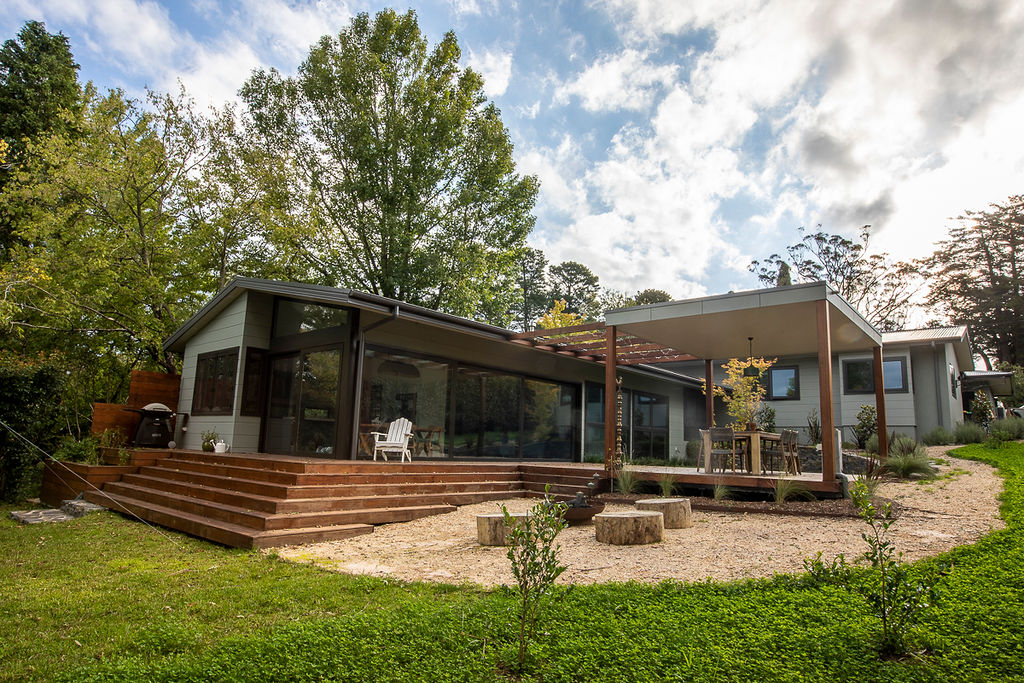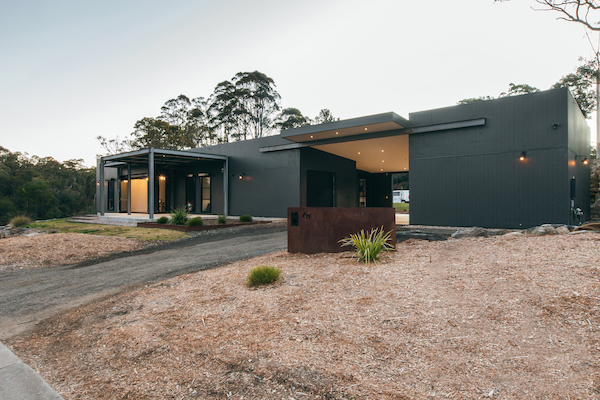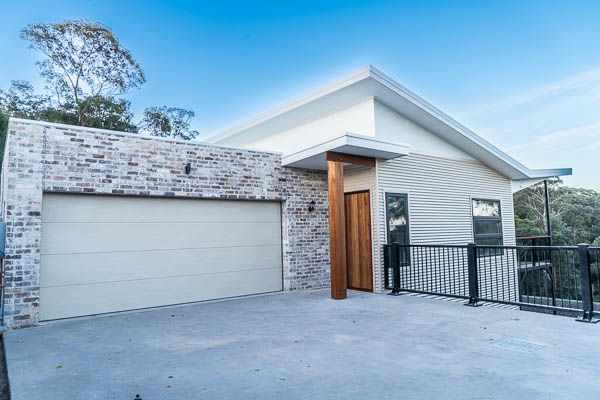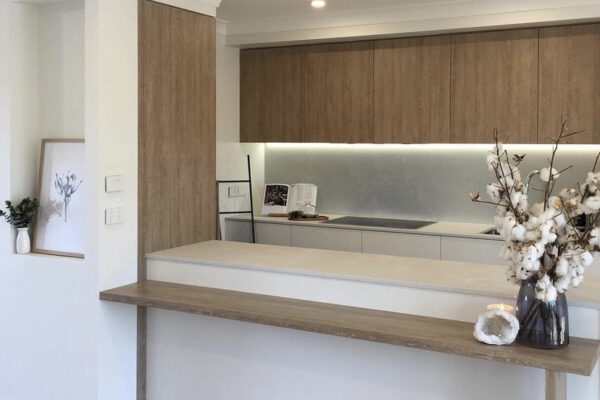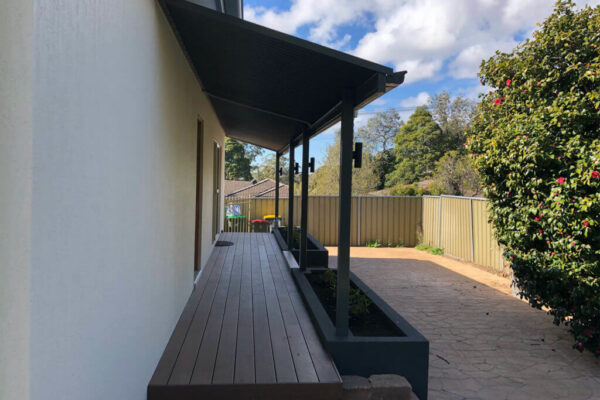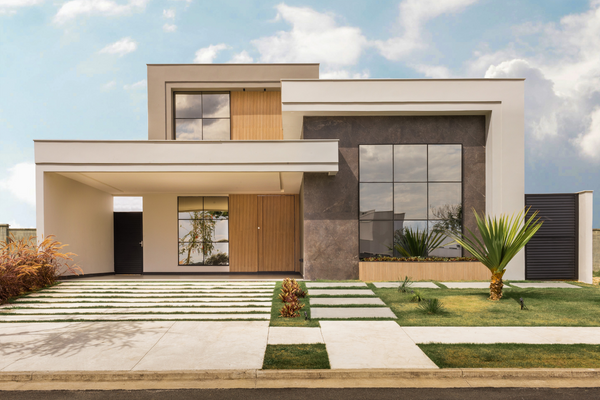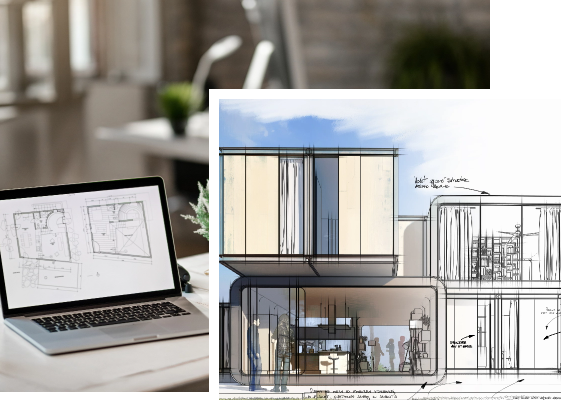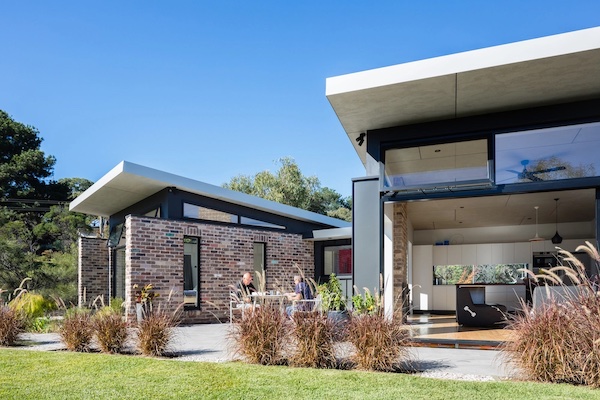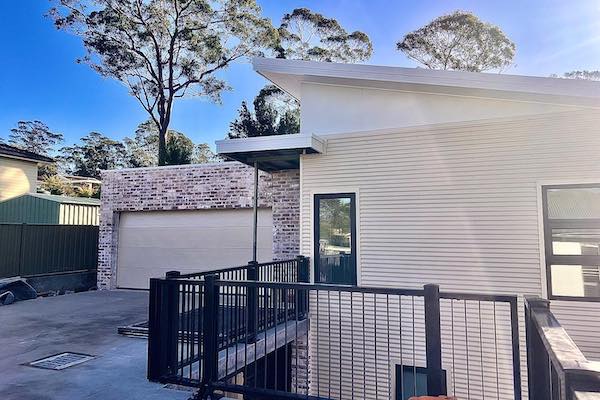Leura Blue Mountains
With a Real Sense of Indoor-Outdoor, for A Light and Airy Feeling
Tim and Madelyn’s award-winning home in the Blue Mountains has been designed to integrate the indoors with the outdoors, and feel comfortable all year round.
Their architecturally designed home follows the slope of the land and is split over three levels.
The one thing you notice when walking into their home is that it’s light and airy.
The window seat beckons you to sit, have a cuppa and read a book.
Damir’s philosophy is to build a healthy, comfortable home that lasts for 100 years.
Quality materials and workmanship are the key to this.
It took a year to complete construction and they moved in just before Christmas.
It was a difficult time to be building, due to COVID-19, and it all went to schedule. The original house was demolished, with minimal disturbance to the land, and a new 300m2 energy efficient home was built.
Split Building are award winning builders for this home. More photos here>>
HIA Finalist for $600,000- $1m 2023

