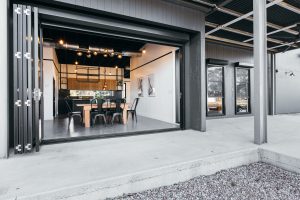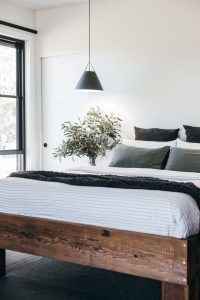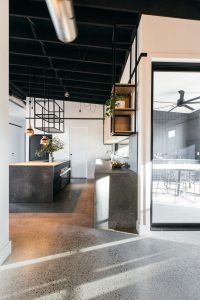
06 Oct Bushfire Steps that are Easy, Cheap and Could Save You & Your Home
CSIRO said these Bushfire Steps are easy, cheap and could save your home in a Bushfire
“Flying embers, not roaring flames, pose the biggest threat to losing your home to bushfire” said a CSIRO Research Leader, Justin Leonard.
“Most homes burn down after the fire front passes. A bushfire front can pass a house in less than a minute, but an ember attack can start well before it arrives and can persist for hours after it has gone by.”
Justin warned that little could be done to protect some houses. “If it has large windows and bush right up to it and an aggressive slope leading right up to the house, who cares if it is ember resistant?”
“Building to the Bushfire zone doesn’t mean the building is invincible” executive director of building policy at the HIA, Simon Croft says
“…ultimately, it’s about saving lives and property”. “It’s really about that first fire front passing and being able to get out safely in time.”
Building and living in a bushfire zone is easy once you know how they work, so you can design and build your home and land to minimise your risk.
How do you design and build your home to protect it from bushfire embers and flames?
We’ll share our experience as builders in fire-prone areas such as the Blue Mountains, Hawkesbury, lower Blue Mountains as well as out west of the mountains – Little Hartley, Lithgow, Megalong, Mount Tomah, Mount Banks.
Living in a World Heritage national park, surrounded by trees and nature has its pros and cons.
These are just some of the issues we’ve faced with our clients, we hope they help you plan your home.
This is by no means advice, we do not know your personal situation or land, so these are just things to think about and plan.
We’ve assumed that you’re at the planning stage. You can also use this if you’re looking at buying land.
STEP #1 – Learn about bushfires and building in a bushfire area
The good news, is that you’re here and already learning.
The Rural Fire Service (RFS) Kit click here> is outstanding and explains how bushfires work and how to design your home depending on the zone that you’re in.
These zones come at a cost though as the home has to comply to these codes to pass building regulations.
There is a Bushfire Conference in Springwood NSW for professionals and the public to learn about the latest laws and products.
STEP #2 – What can you do to minimise the bushfire threat?
Bushfires run uphill. If you build your home on a hill or slope, the fire will run uphill and be at its hottest. Location of your habitable home is important.
Rainforest vs Dry Forest vs grass, concrete or vegetation that doesn’t burn If you have the choice of building near a rainforest or thick dry bush, rainforests have a lower attack level and slow a bushfire as they have more moisture in them. The more distance between the home and the bush is better.
Distance from your home to the bush makes a big impact on reducing your BAL level. The further away you are from the bush, the more distance you have between the house and potential bushfire. 100 metres is ideal, although not possible in most of the Blue Mountains. You may be able to reduce how dense the bush is on your property (seek advice from council as trees above a certain height need approval to be removed). If you’re in a steep slope, nature or protected zone (riparian zone for example) you may not be able to clear the vegetation.
If you can, reduce the fire-prone vegetation surrounding the house and actively manage your land. This is especially important for anyone visiting your land for planning purposes, council, bushfire consultants, architects & designers as well as builders.
They can then see what the threats are and what they’re dealing with. It will also reduce any bushfire risks during the build. The fire kit in Step 1 explains this well.
Having some vegetation around a house that provides greenery – even during a drought – can help protect a home.
Trees or branches that overhang a home or close to a home can be a hazard though as they can fall and set the home alight.
STEP #3 – Are You in a Bushfire Zone and What’s the BAL Rating?
Your council will tell you if you’re in a bushfire zone.
You can call them, look at your contract of sale when you bought the property for the zones, or request/pay for a planning certificate 10.7. A Planning Certificate lists all of the zones, covenants, if it’s in and if you can do complying development (CDC) or Development Application (DA).
To get your bushfire BAL rating you can do it yourself and follow the RFS steps in Step 1 above.
If you’re under BAL29, you don’t need a consultant (at the time of writing this article).
Otherwise you can engage a bushfire consultant, or Council will instruct you to get a report.
There are 6 levels of bushfire zones in Australia – BAL stands for Bushfire Attack Level.
There’s BAL Low, BAL12.5, BAL19, BAL29, BAL40 BALFZ (Flamezone being the highest).
The codes dictate how to build to ensure that the building withstands embers or flames, in order to protect the occupants inside. At this time,
- Complying Development is only available to properties with BAL Low, 12.5, 19 or 29
- Granny flats in with BAL Low, 12.5, 19 or 29 zones can be approved via complying development
STEP #4 – Get the right people and professionals on your team
Find out who are the experienced architects, building designers, builders, fire consultants, engineers and suppliers in your area. They have designed, built or created reports for your council and have a lot of experience in bushfire planning requirements. Speak with locals to find the good ones.
Are they experienced in the home you want to design and build eg. energy efficient, smart, Passive House, or other features you want.
Are they upfront and tell you the truth or just what you want to hear?
Obtain advice from various professionals, RFS, Bushfire consultants, engineers, builders, architects and building designers. Laws change so understanding some of the laws and how bushfires work, you’ll be in a better position and feel more confident
Bushfire Consultant, level 3 are best qualified if you live in BAL40 or BAL Flame zone areas
Finding the right one in your zone depends on the style you like and whether they’re a good fit for you. Word of mouth is always a good place to start, as well as if they have experience in your council with bushfire zoning.
Do you like their style? Can they design with the features important for you.
There are two bushfire building standards that you can use when building a home. Both are similar and set out the standards on how to build.
- the Australian Standards AS3959
- The other standard you can build to is the National Assoc of Steel Framed Housing (NASH) standard which covers how to build in the 6 bushfire zones, using steel wall, roof framing and windows, including the services entering the house.
Your architect or building designer should be able to advise you on what is required on your home to comply to your zoning.
If you choose to have a builder on your team during the planning phase, they can help and you with materials and finishes that you can use to comply to the regulations.
STEP #5 – Learn What Makes a Good Bushfire House Design
This will help you know what house and roof style will help save you and the building.
A simple design (gable or skillion roofs) have less chance to build up of embers. By having lots of zig zag walls and valleys in your roof design, it’s difficult to keep embers away from building up in a bushfire.
How much does it cost to build in bushfire zones BALFZ BAL40 ?
- Home insurance company AAMI, estimated the additional cost for BAL 12.5 to BAL 29 is between $16,000 to $56,000, while BAL 40 is at least between $19,000 to $73,000
- Houses in Flame Zones — the highest risk category — could cost an additional $65,000 to $277,000, to meet requirements.
- Usually these added costs are reflected in the cost of the land price.
- Familiarise yourself with the standard and BCA/NCC because some properties require driveway access which is very costly eg. Turning circles for a RFS truck of 8 metres, there’s a minimum width of driveway, it needs to be all weather access (roadbase), maintained, with overtaking bays. This could add on $50,000 alone for a long rural driveway
These costs were estimated prior to COVID
STEP #6 – Research What Materials to Use
You can use some materials and not others. An example is if you can use timber or steel for decks, handrails, outriggers. The BAL rating dictates what you can and can’t use. The same for windows and the thickness of the windows. Get familiar with what you’re allowed to use and find the suppliers.
That’s why it’s vital to have a good designer, architect or builder so they can help you – they work with these all of the time.
Here are just some examples of what may be required depending on your situation:
- Metal fly screens on windows and sliding doors
- Shutters on windows are required in Flamezone BALFZ
- Spark arresting vent holes under the house to stop embers from entering the home from below
- Spark arresting weep holes to allow water to escape
- Toughened glass on all windows
- Flame zoned approved insulation and board under the roofing and eaves such as Rockwool or glasswool
- Outriggers and all structural beams are to be made of steel or non combustible and certified products
- Timber decks are to be made from special hardwood timbers up to BAL29. Limited timber is to be used outside at all for BAL40 or BALFZ, best to check with your Certifier beforehand
- Seal all gaps as small as 2-3mm in penetrations in the roof, walls, services such as garage doors, chimneys, exhaust vents, plumbing, electrics including antennas, lights attached to the building
- Flamezone approved sealants must be used
- Reduce nooks and bends in the overall house plan to reduce embers building up along the walls
- Location of the house – Fires travelling uphill move faster and are more intense, so don’t expect that you will be able to build at the crest of the hill, as tempting as it may be to take in the view.
- Rooflines should be simple, so that they are less likely to accumulate debris — or falling embers.
- Creating a buffer zone around your house with less flammable plants and no overhanging trees is also good practice. When fires start, trees and branches burn and then drop
- If you’re after a granny flat or dual occupancy application (2 separate dwellings), then there are ways of achieving this. Read the standard though and engage a licensed bushfire consultant and other professionals where necessary.
You’ll save time, money and possibly stress, by gaining professional assistance with your building approval
How to find BAL40, Flamezone certified windows, cladding, doors, insulation, roofing, walls…
For owners and builders to find Flamezone certified products and systems, you can google approved manufacturers, go to building conferences or you can search the companies who do the testing for products, or search the fire testing labs for the products that have been approved. One example is Warrington, or CSIRO
https://www.warringtoncertification.com/certified-companies/

You can have concertina doors in BAL40 and Flamezone



You can have any style or look you want inside. It can be solar passive, Passiv Haus certified, up to bushfire flamezone.
STEP #7 – Engage a Bushfire-Experienced Builder
One that has built in Bushfire zones up to Flamezone if you’re in a BAL FZ zone. See their work and speak with clients to see what their building experience was with them.
Has there been any changes with COVID, are they still building well and have the same ethics and quality.
The building process is usually:
- finalise plans including engineer’s plans, colour selections
- get an estimate from the builder or full quote
- get bank pre approval
- lodge plans to council (development entitlement and the building /colour selections) to see if they have any changes
- then re quote with any changes or passing of time
- Services connected and ready (power, water, sewer, all-weather driveway)
- confirm bank pre-approval
- then contract documents are prepared and signed
- bank finance approved
- home warranty certificate
- earthworks start
STEP #8 – Protecting your equipment and services
Protecting equipment and services (safely storing pumps, waterlines, gas bottles, generators and fuel) away from the fire, embers and radiant heat. Often during bushfires, water and power don’t work. Getting professional advice and measures in place so that pumps, sprinkler systems and other equipment can still operate safely is vital.
STEP #9 – Have a Bushfire Survival Plan
Know when you’re evacuating and where you’re going to via the RFS website and create your plan>.
CSIRO also says on their website “Remember, you can never be 100 per cent safe from bushfire. These measures, like all other risk reduction actions, address some, but not all the weak links a bushfire may exploit. They form part of a risk management strategy but are not completely effective on their own in preventing house loss.”
